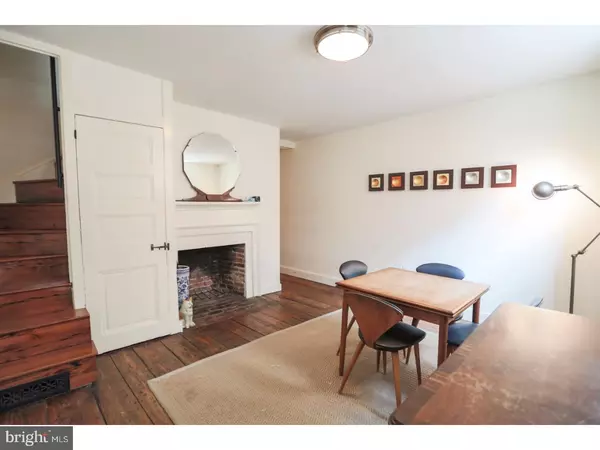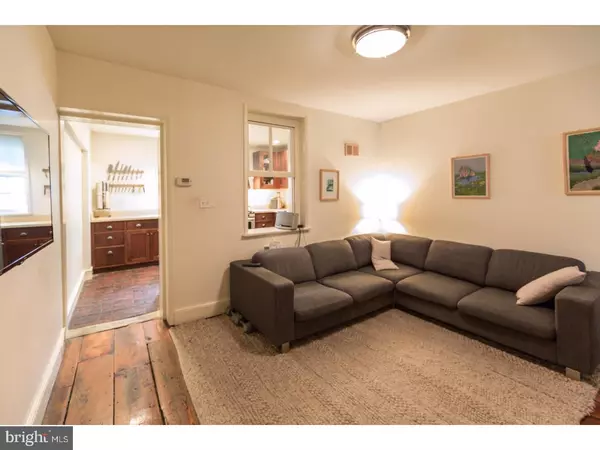$384,000
$400,000
4.0%For more information regarding the value of a property, please contact us for a free consultation.
710 N BODINE ST Philadelphia, PA 19123
4 Beds
2 Baths
1,296 SqFt
Key Details
Sold Price $384,000
Property Type Townhouse
Sub Type Interior Row/Townhouse
Listing Status Sold
Purchase Type For Sale
Square Footage 1,296 sqft
Price per Sqft $296
Subdivision Northern Liberties
MLS Listing ID 1003214061
Sold Date 03/24/17
Style Colonial
Bedrooms 4
Full Baths 2
HOA Y/N N
Abv Grd Liv Area 1,296
Originating Board TREND
Year Built 1918
Annual Tax Amount $4,194
Tax Year 2017
Lot Size 576 Sqft
Acres 0.01
Lot Dimensions 14X40
Property Description
We think you are gong to Fall in Love the moment you see this 3 story 4 bedroom 2 bath Northern Liberties home on one of the most desired neighborhoods and on one of the most historic blocks, Bodine Street. From the hand laid brick sidewalk to the shuttered windows, this home exudes Northern Liberties history from the curbside. Once you enter there is more swoon-worthy charm and character. Enter in on the first floor level with a formal parlor living space and a formal dining room, both with real wood burning fireplaces. The original wide plank pine floors throughout are magnificent and hands down our favorite feature. But there is more. The kitchen is tastefully modernized with just the right amount of rustic. There is an abundance of natural light in the kitchen, new solid wood Shaker cabinetry, perfectly paired with the natural brick floor and exposed brick accents, beautiful white farmer's sink, stainless range hood, and appliance package. The 2nd floor has a full modern bath with period tiles, stall shower and a bedroom with wood burning fireplace. The 2nd floor also offers a large flex space with it's own fireplace and access to a large rear deck with built in seating and tranquil views. The third floor is a sensational bedroom suite with a huge sitting area, skylight, large bedroom, and a completely remodeled bath. The bedroom door has a stained glass transom, there is a farmer's wet sink in the main room, and the bath house inspired shower with pebble floor is a must see! The basement is considered finished making the exposed beams, tile floors, exposed brick and stone foundation reminiscent of a wine cellar. Washer and dryer included. We welcome your visit and think you will be as enchanted as we are with this home and neighborhood.
Location
State PA
County Philadelphia
Area 19123 (19123)
Zoning RSA5
Rooms
Other Rooms Living Room, Dining Room, Primary Bedroom, Bedroom 2, Bedroom 3, Kitchen, Family Room, Bedroom 1, Laundry, Other
Basement Full
Interior
Interior Features Kitchen - Eat-In
Hot Water Natural Gas
Heating Gas, Hot Water
Cooling Central A/C
Equipment Built-In Range, Oven - Self Cleaning, Dishwasher, Refrigerator, Built-In Microwave
Fireplace N
Appliance Built-In Range, Oven - Self Cleaning, Dishwasher, Refrigerator, Built-In Microwave
Heat Source Natural Gas
Laundry Basement
Exterior
Exterior Feature Balcony
Waterfront N
Water Access N
Accessibility None
Porch Balcony
Parking Type On Street
Garage N
Building
Lot Description Rear Yard
Story 3+
Sewer Public Sewer
Water Public
Architectural Style Colonial
Level or Stories 3+
Additional Building Above Grade
New Construction N
Schools
School District The School District Of Philadelphia
Others
Senior Community No
Tax ID 055110800
Ownership Fee Simple
Acceptable Financing Conventional, VA, FHA 203(b)
Listing Terms Conventional, VA, FHA 203(b)
Financing Conventional,VA,FHA 203(b)
Read Less
Want to know what your home might be worth? Contact us for a FREE valuation!

Our team is ready to help you sell your home for the highest possible price ASAP

Bought with Katie Luu • 24-7 Real Estate, LLC






